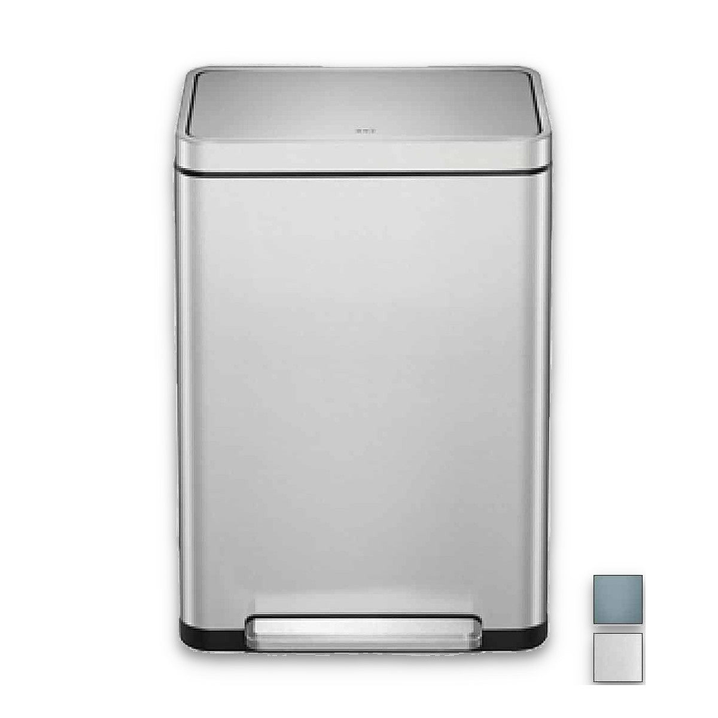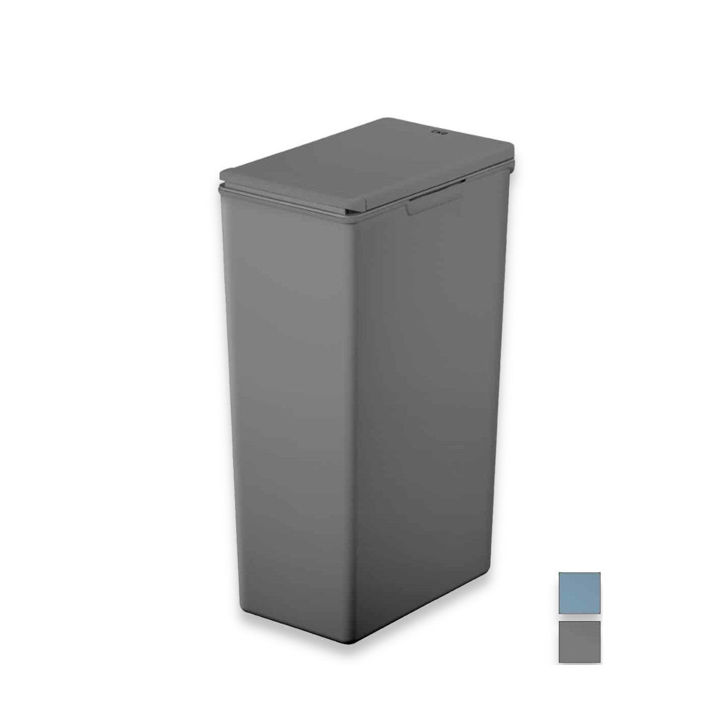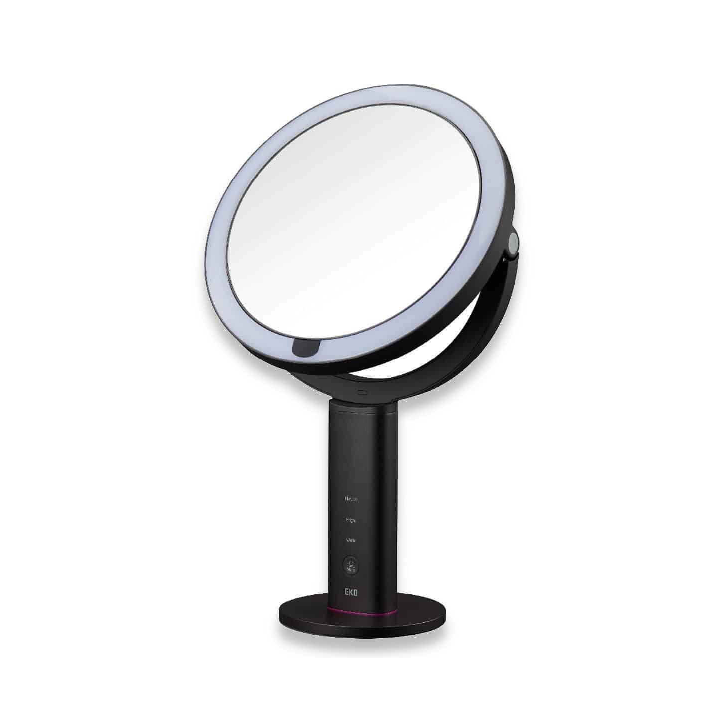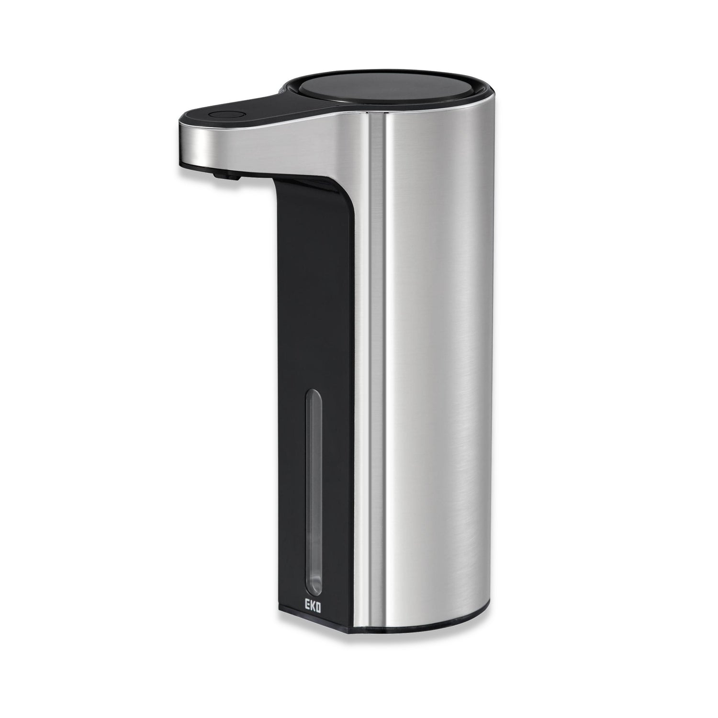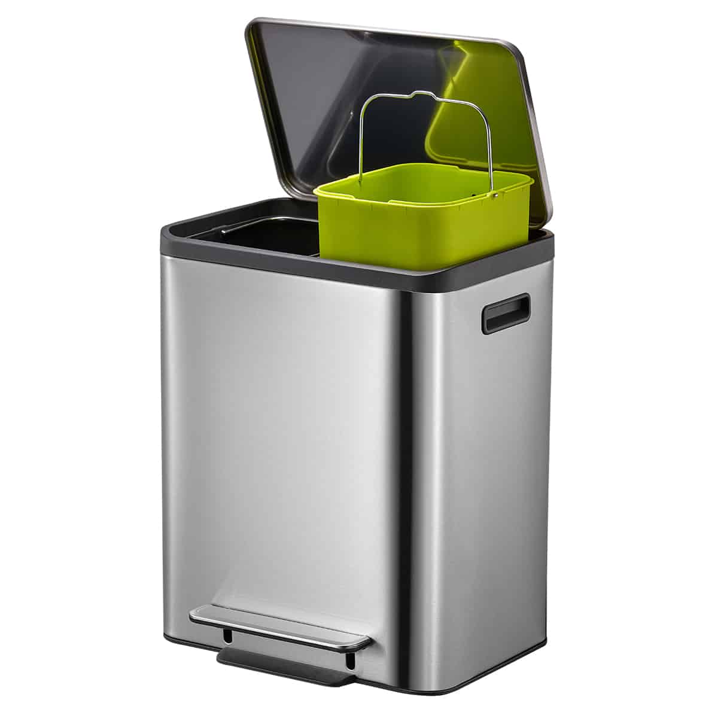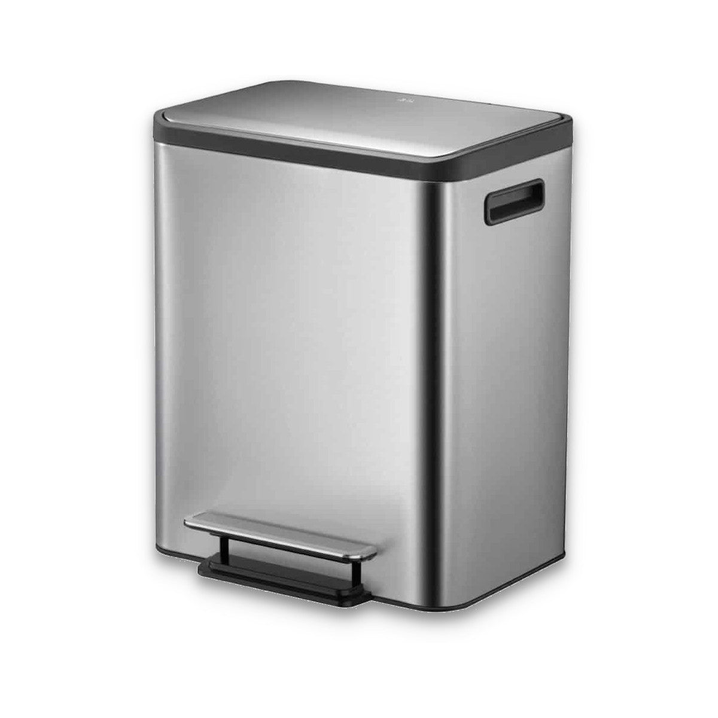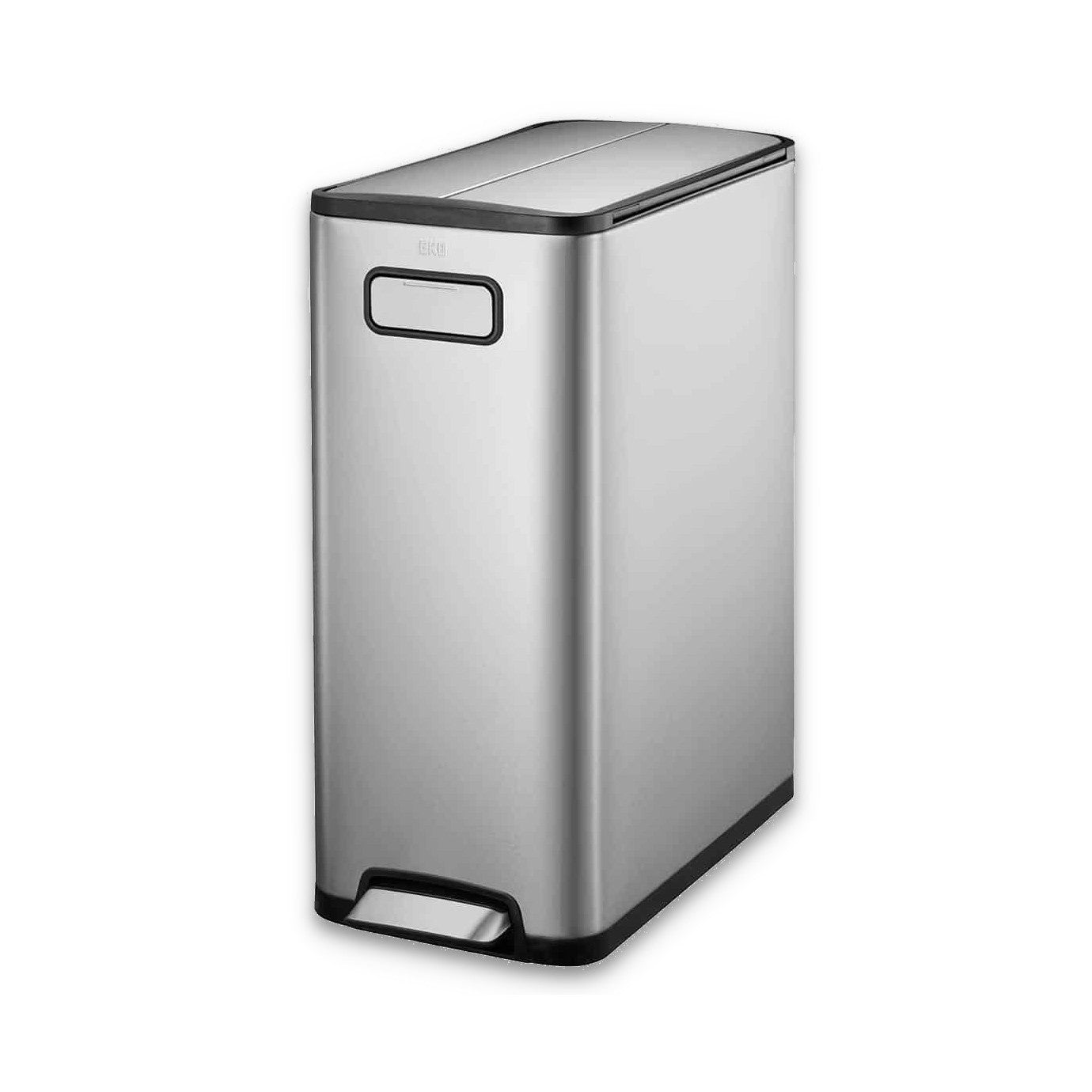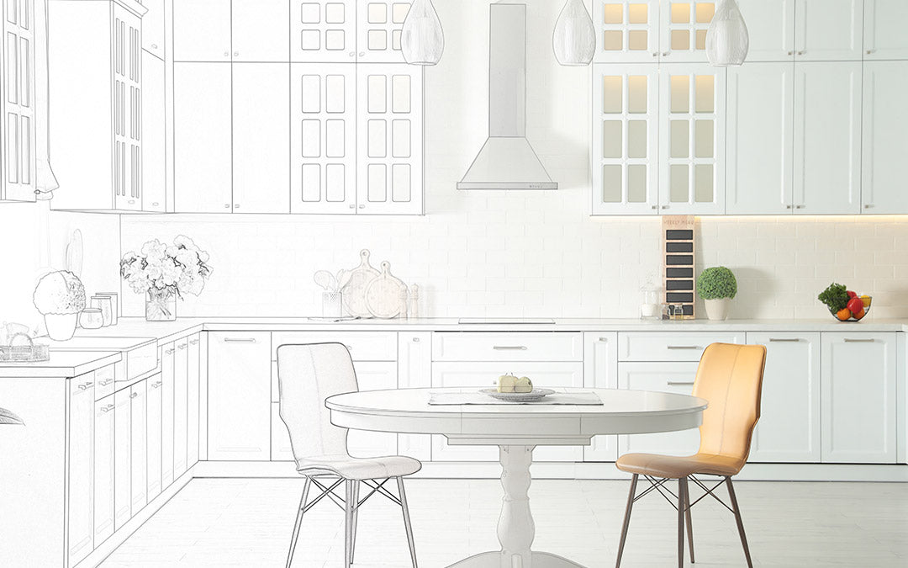

Mastering Kitchen Layout: Efficient Space Planning
You’ve chosen a beautiful kitchen, but you still need to finalize the layout. Let’s go… or maybe not? Where on earth do you start when determining the most suitable layout? We’re here to lend a hand with loads of useful tips. Here we go: Space Analysis Analyse...



